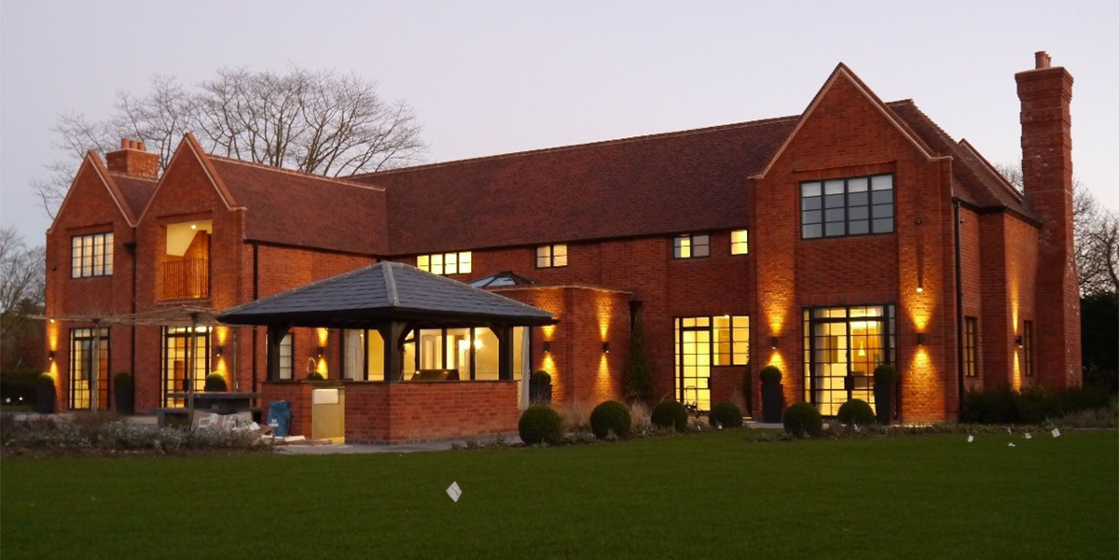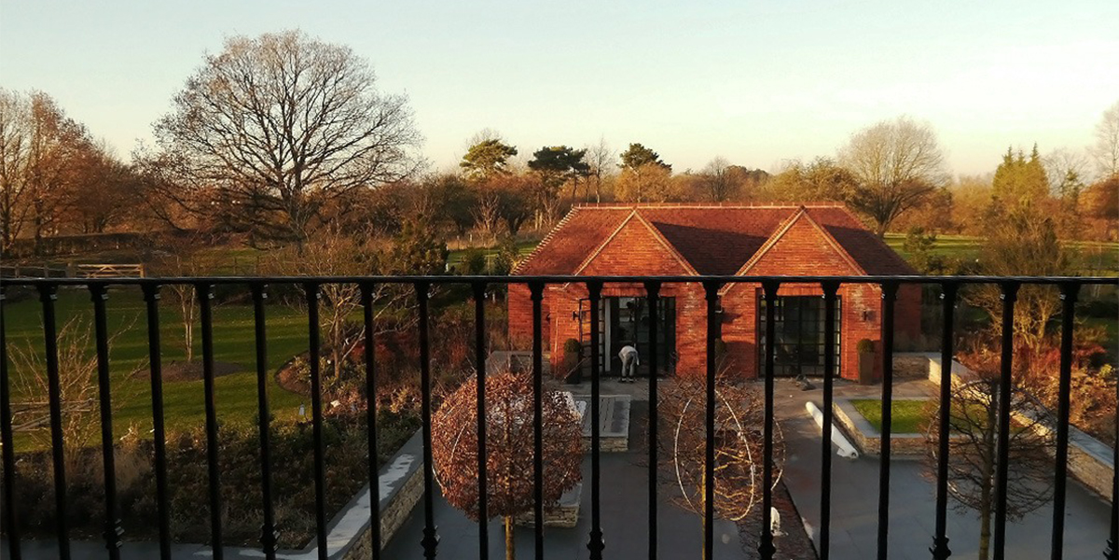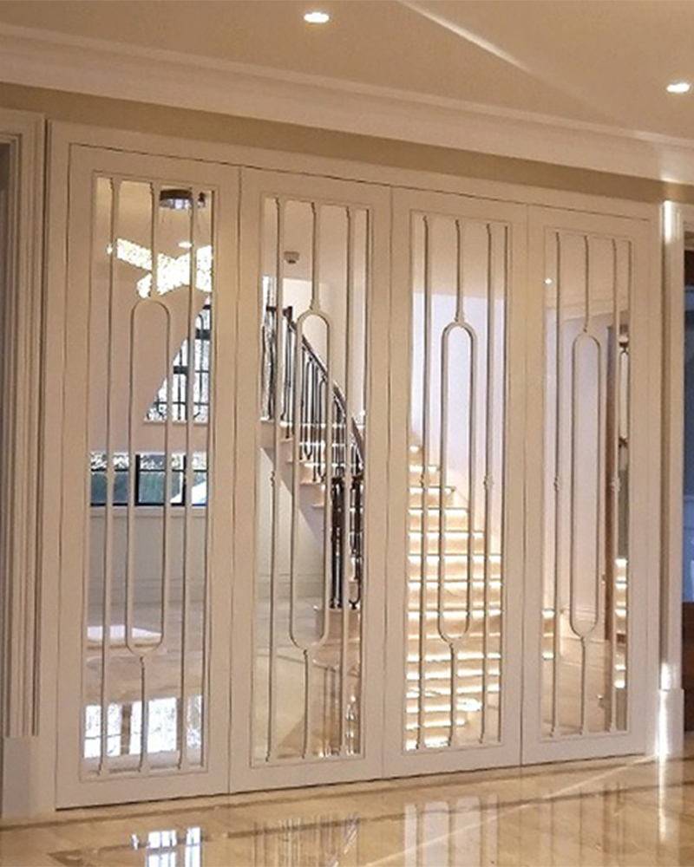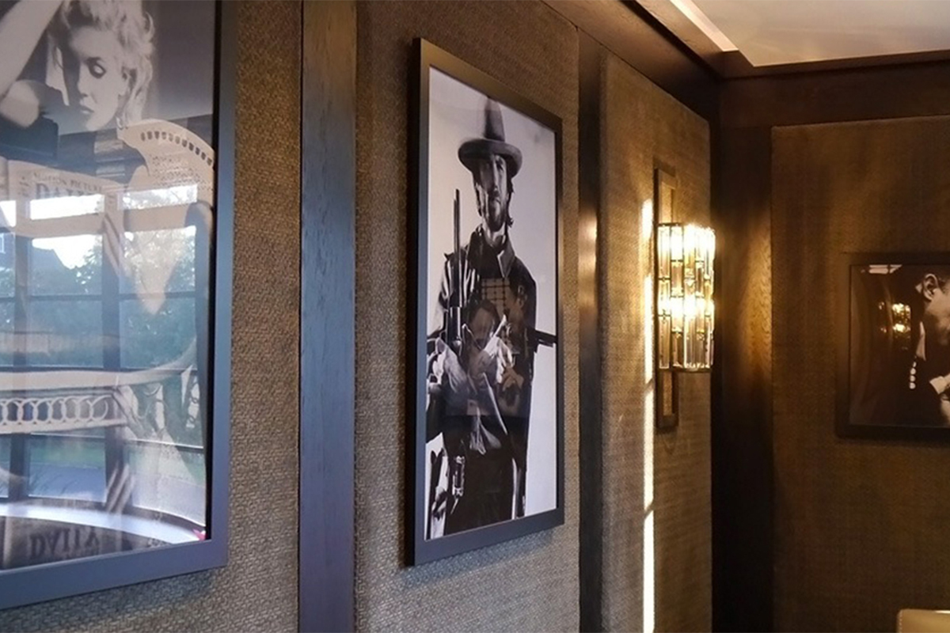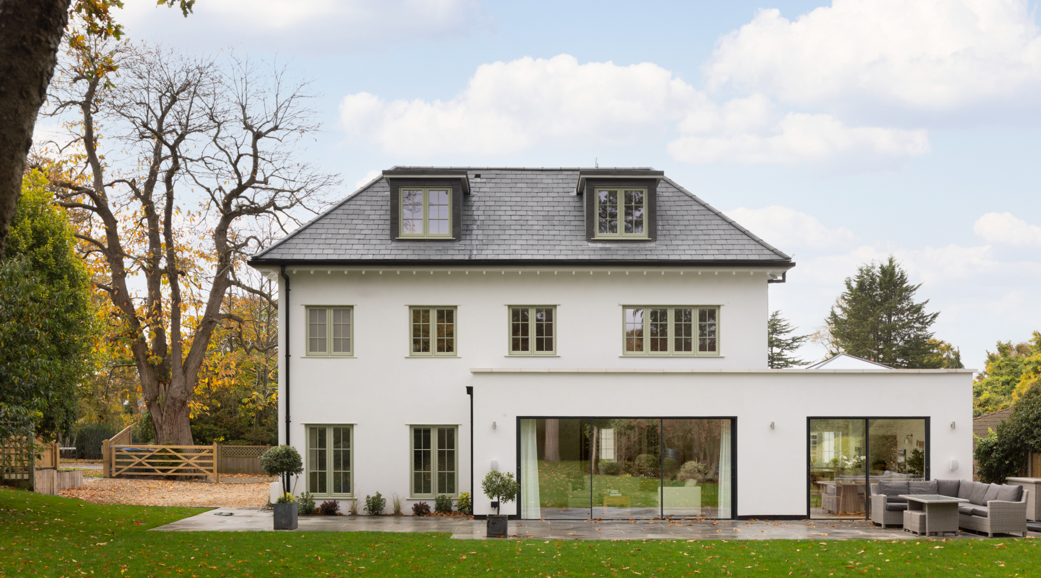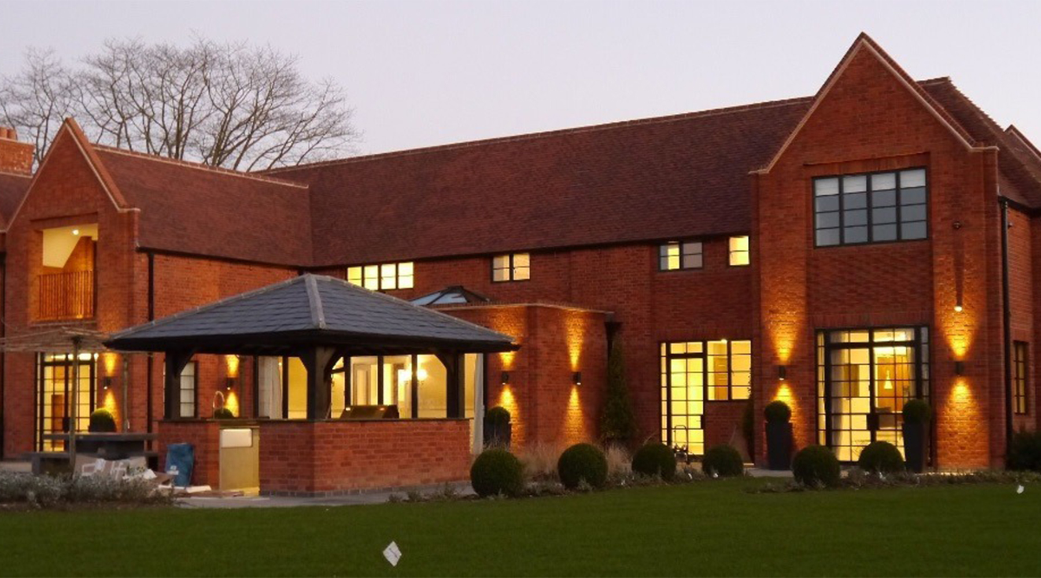
Portfolio / Project / Foxbury
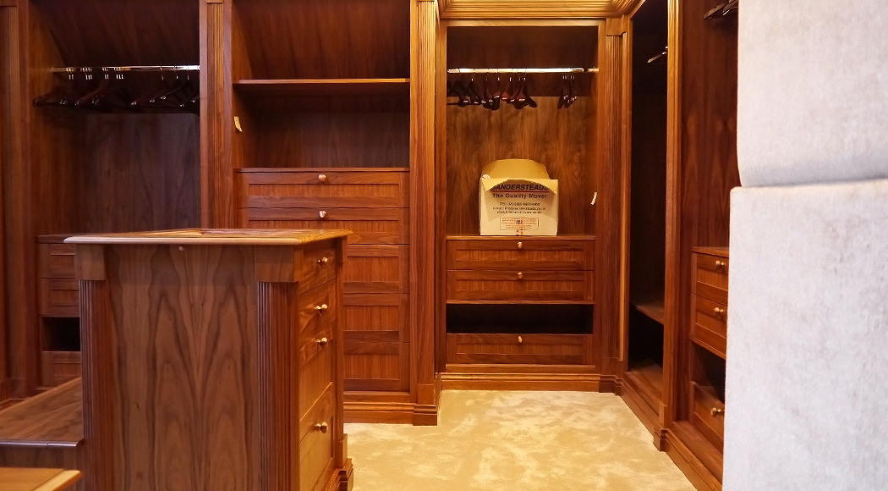
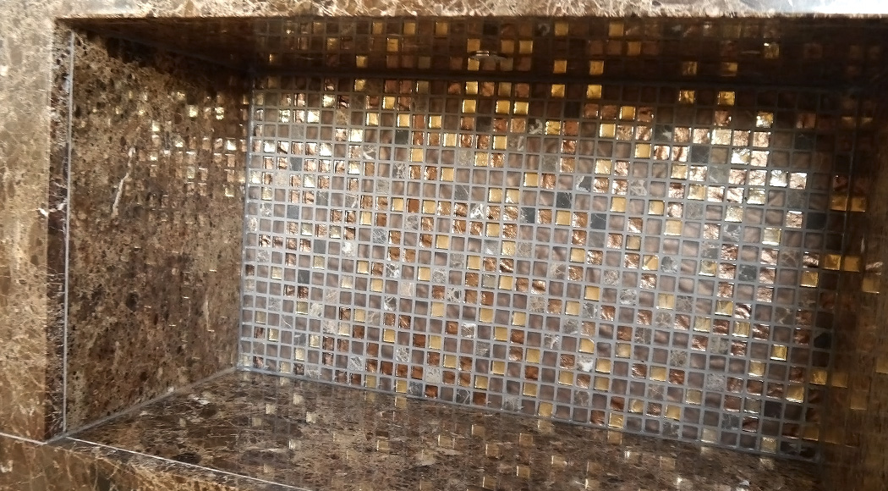
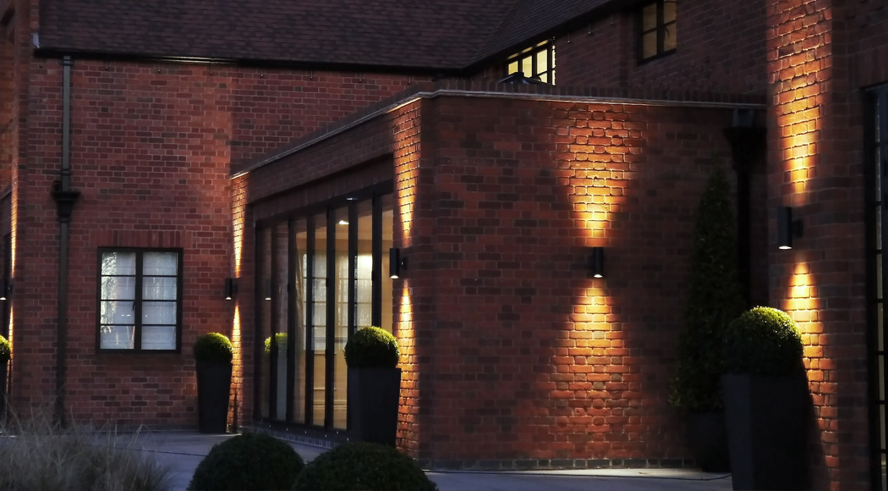
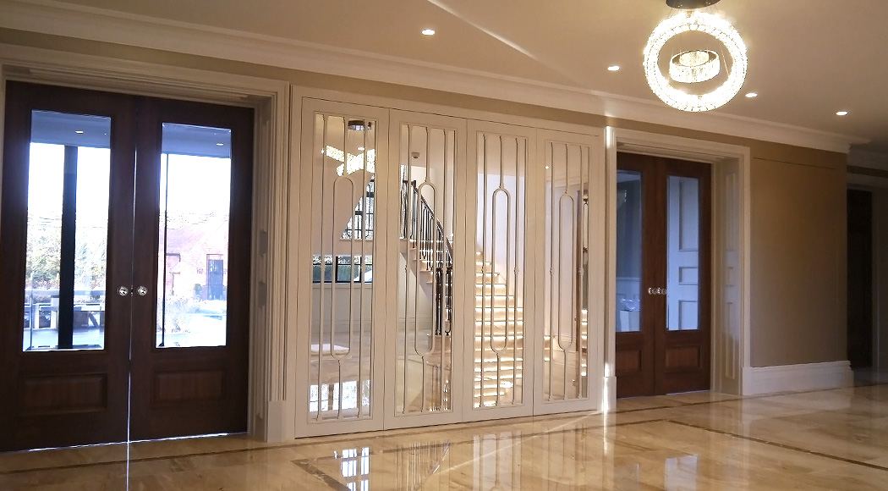
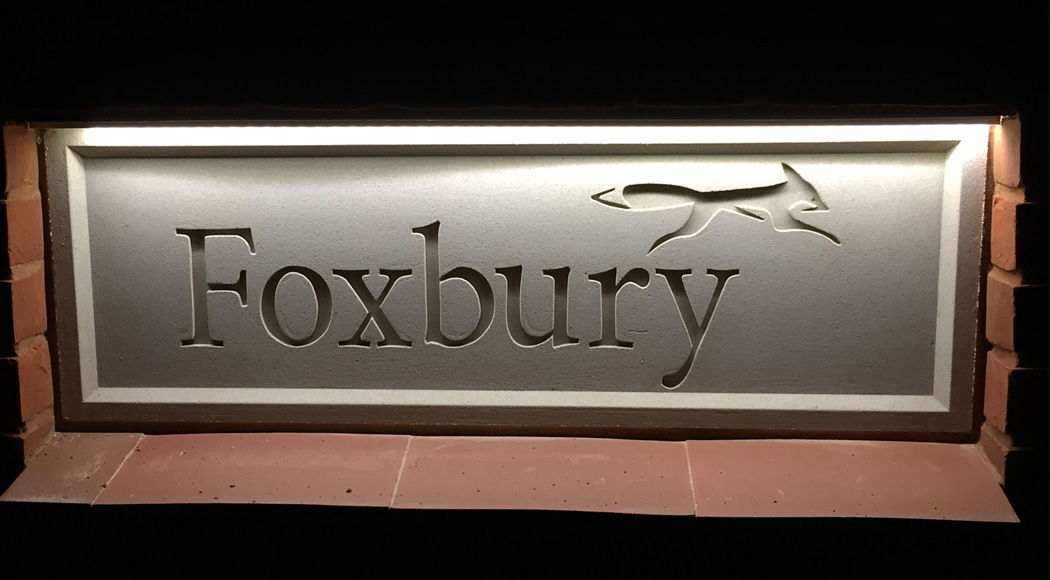
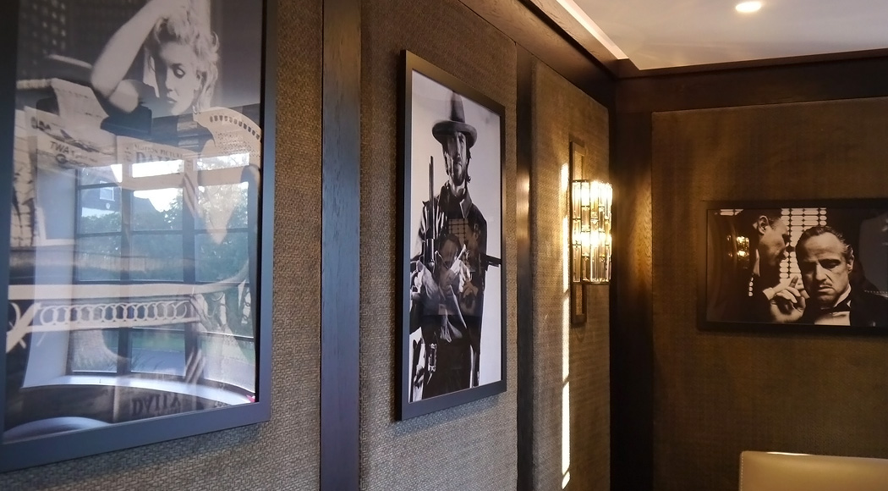
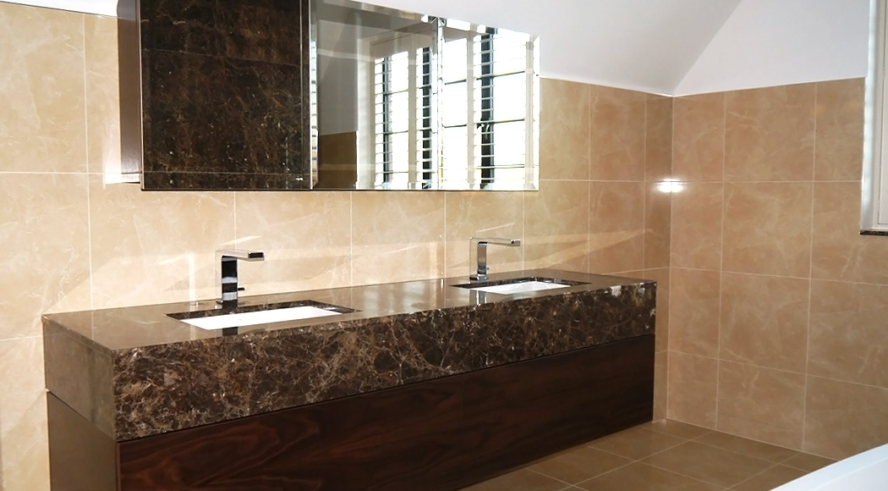
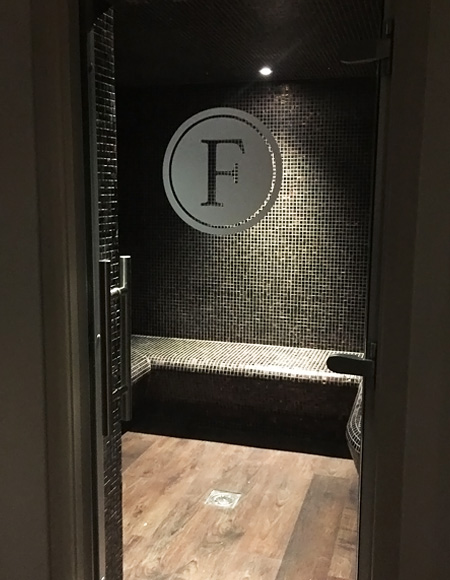
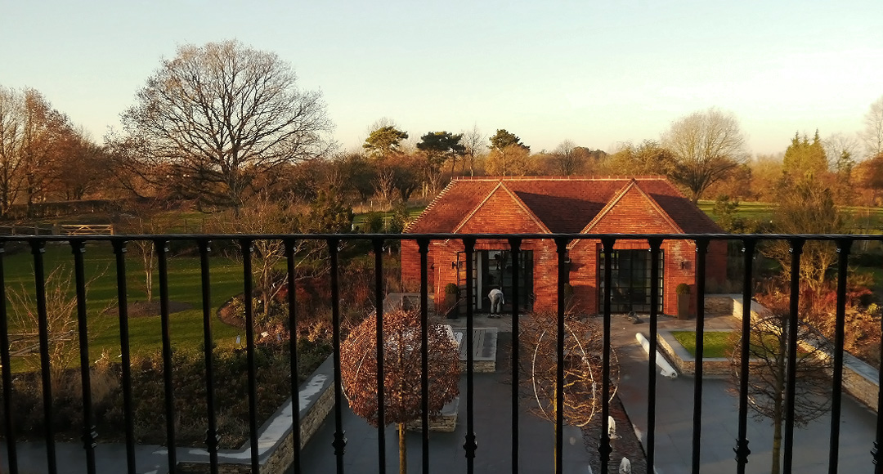
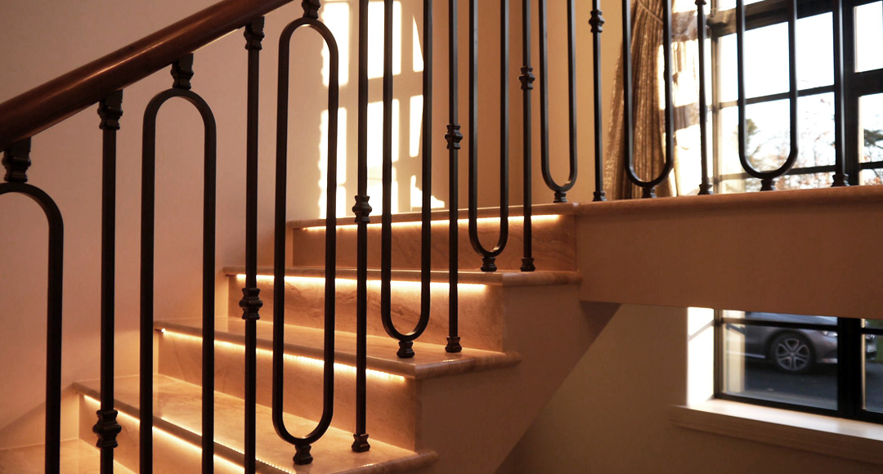
BUILD CATEGORY
Eximia
LOCATION
Foxbury
STATUS
Completed
CLIENT
Private Client
New Construction of a 7000sqft luxury home in Surrey, Gym and spa complex and seven car garage. Fully interior designed, including landscaping designed and implemented to six acres and fine detailing within both the garage gym and house to provide home branding.
What a fab design we couldn’t not enjoy building this home with a client that was both engaging and driven in achieving something which we believe is very special. Modest spaces build up the property with nothing missed, containing cinema room, entertaining spaces to suit all, outdoor kitchen fully equipped to feed any party in the summer months, a separate building containing a gym and spa complex complete with heated relaxation benches, sauna and steam room.
A new Garage with space for seven cars who wouldn’t be jealous of filling that up with a classic car collection but lets not forget the state of the art security in place to protect them.
