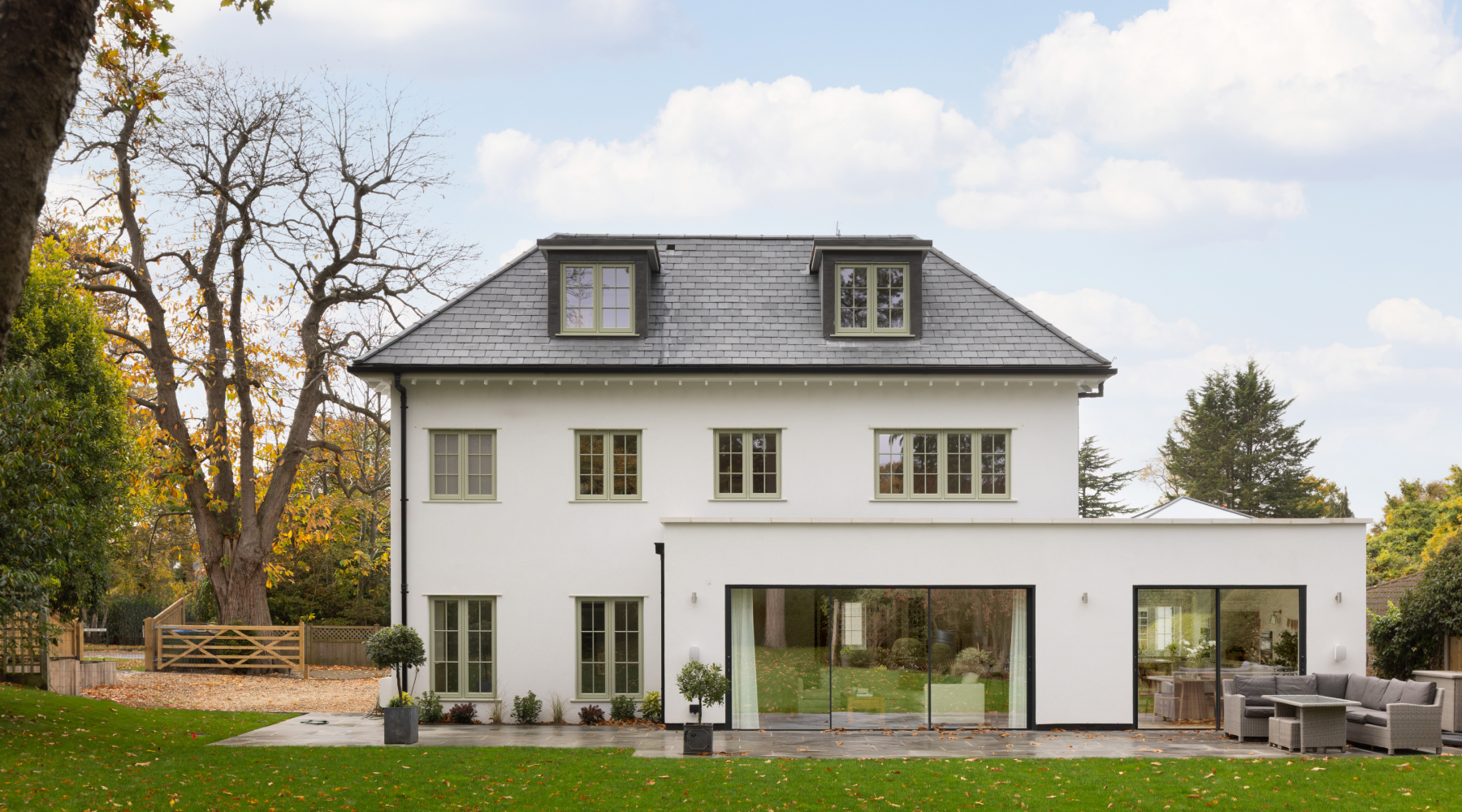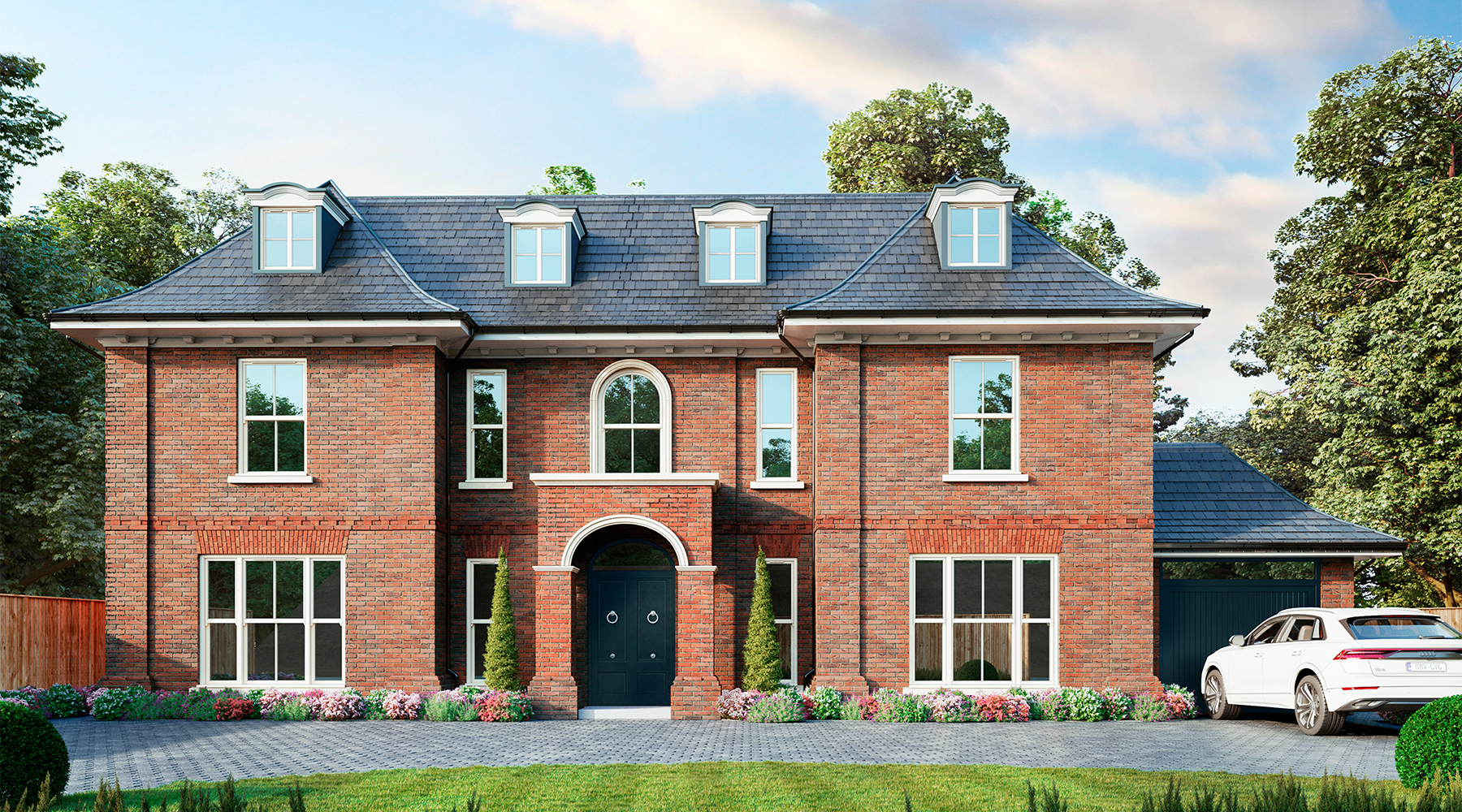
Portfolio / Project / Wimbledon village
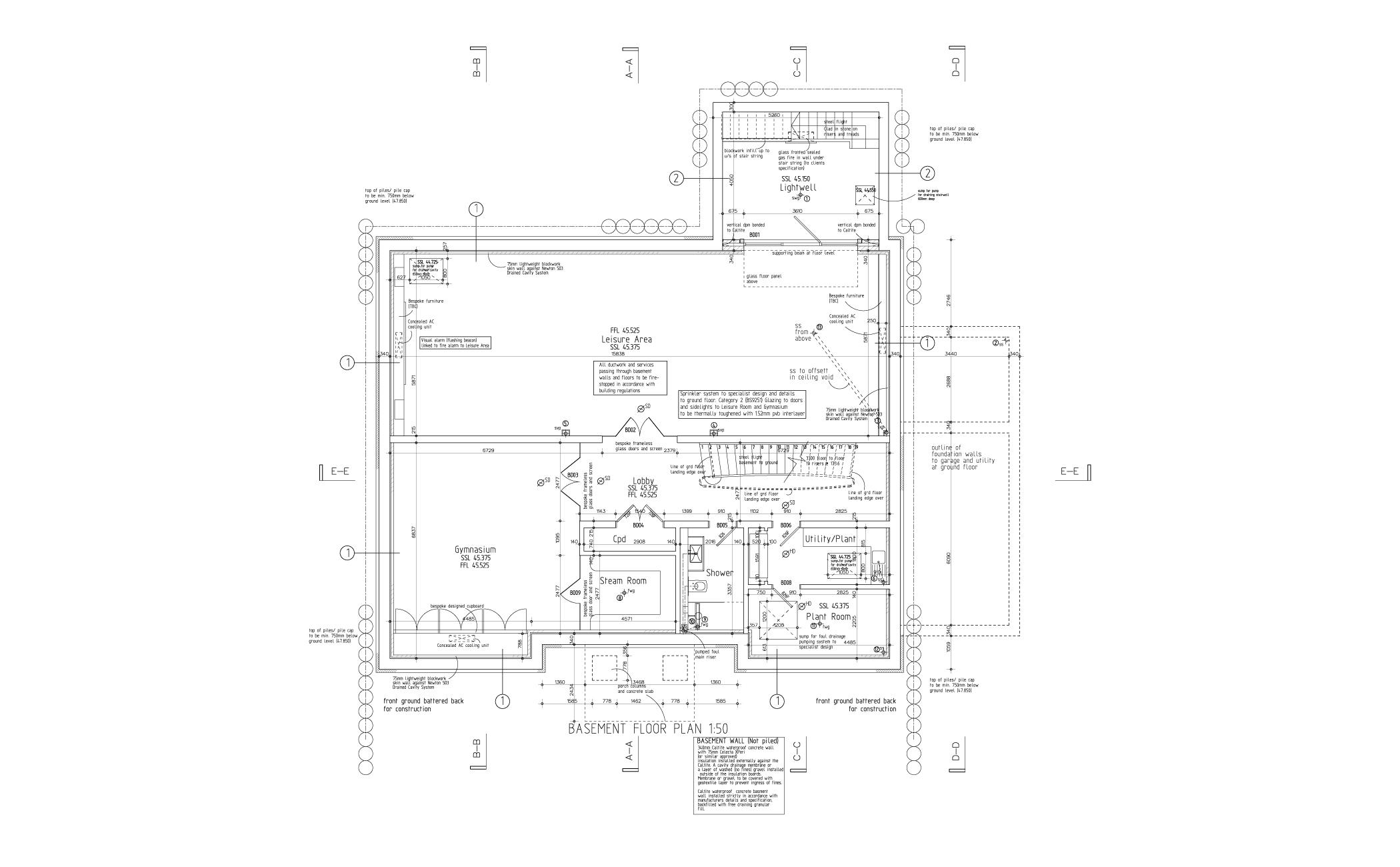
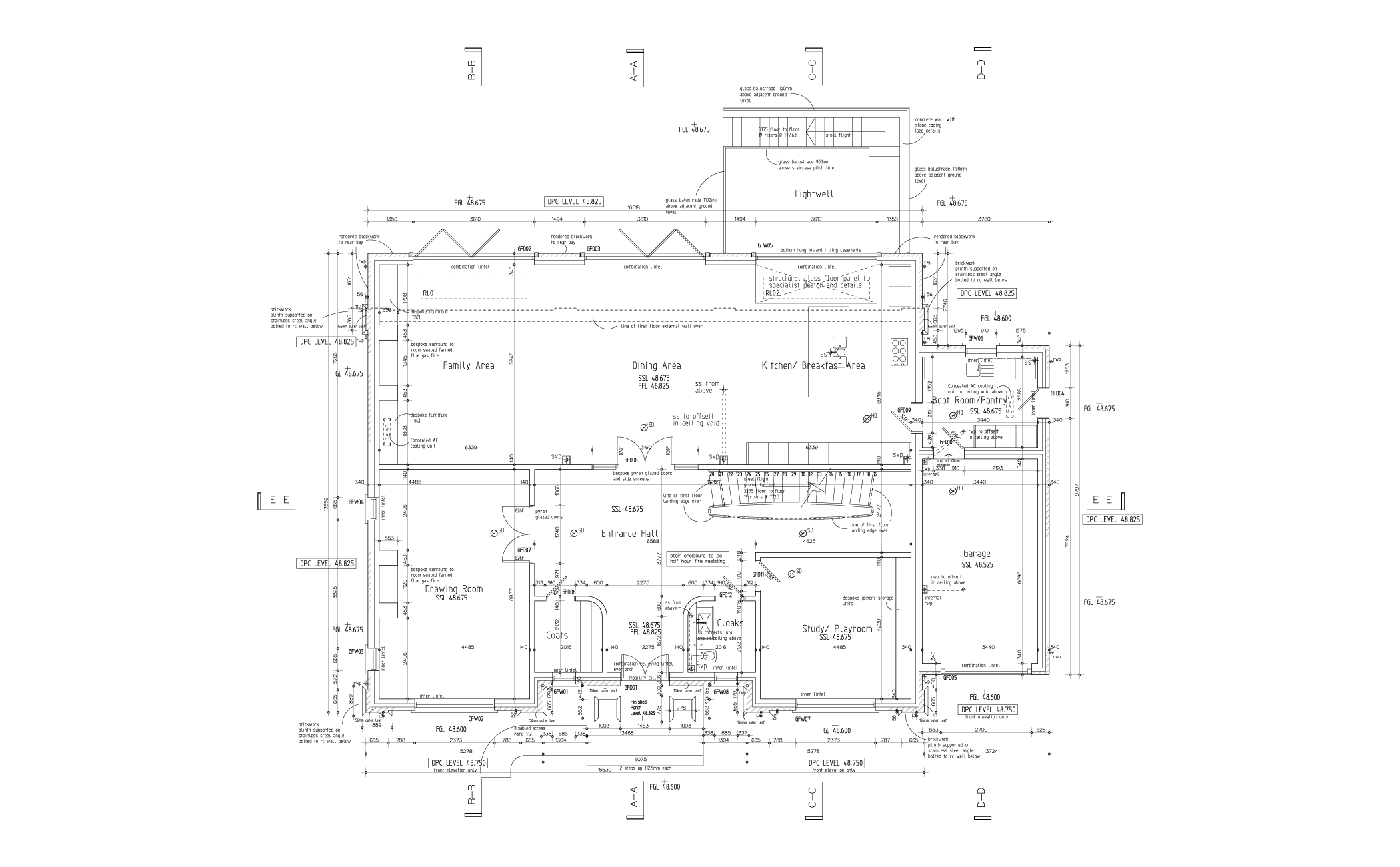
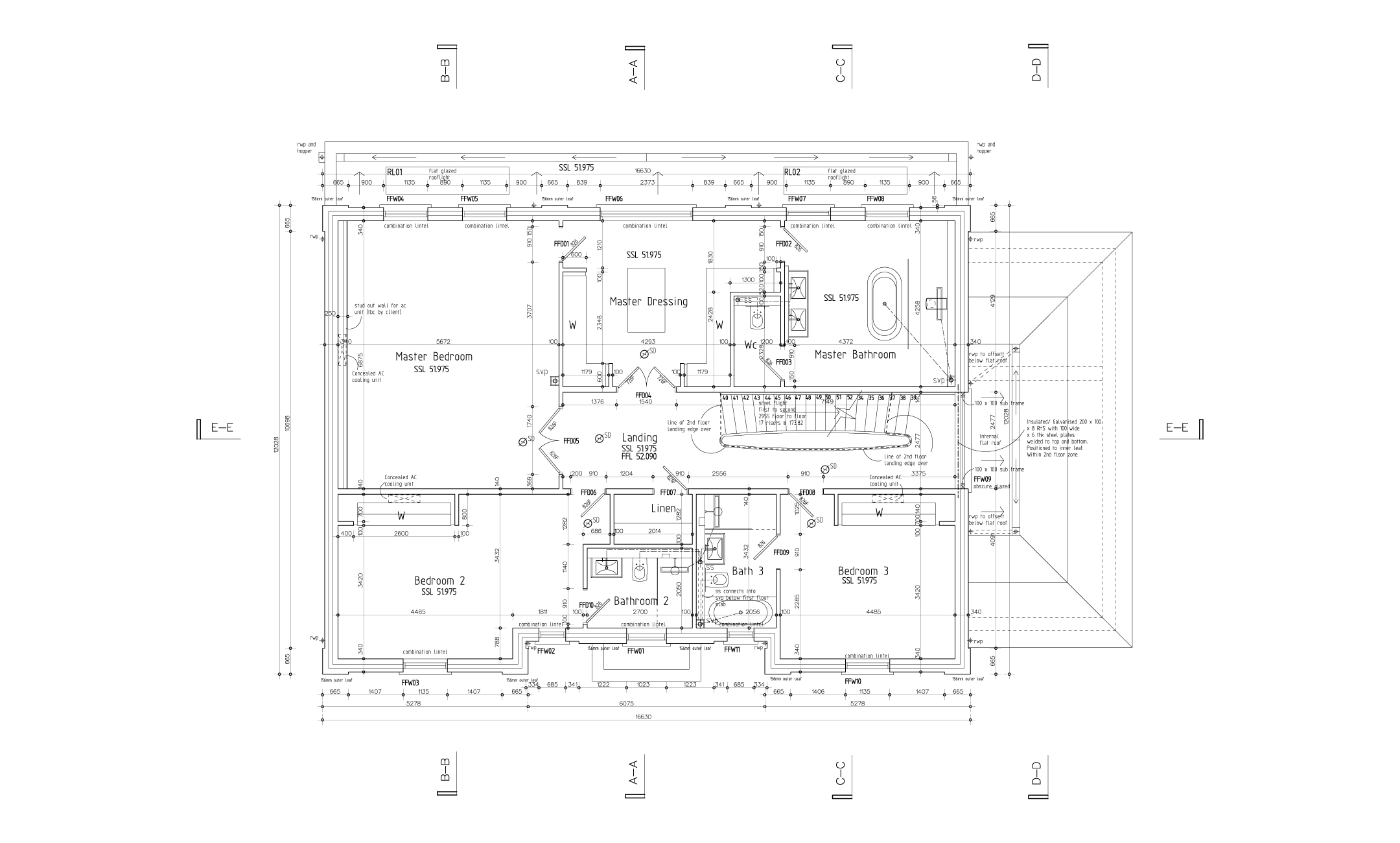
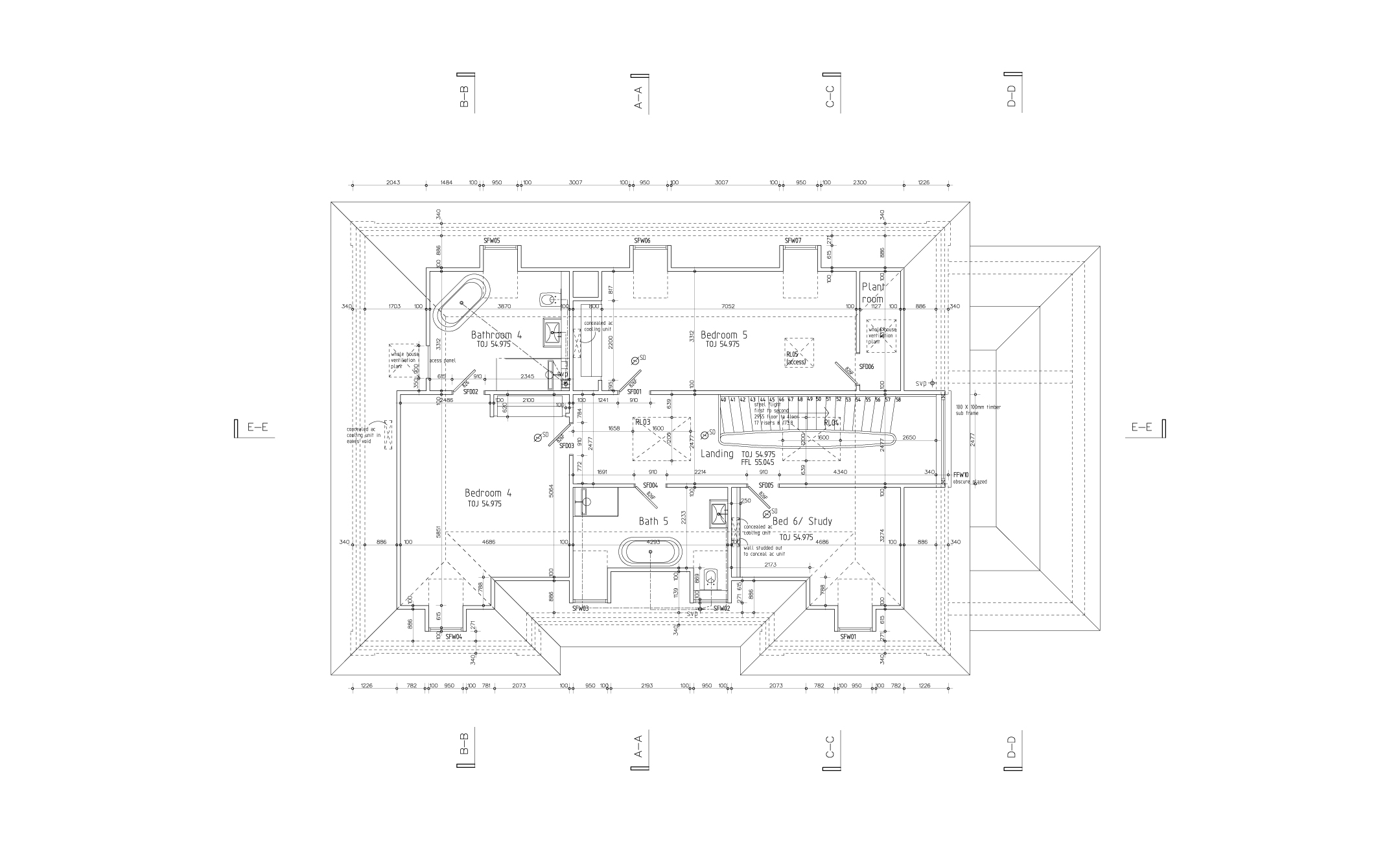
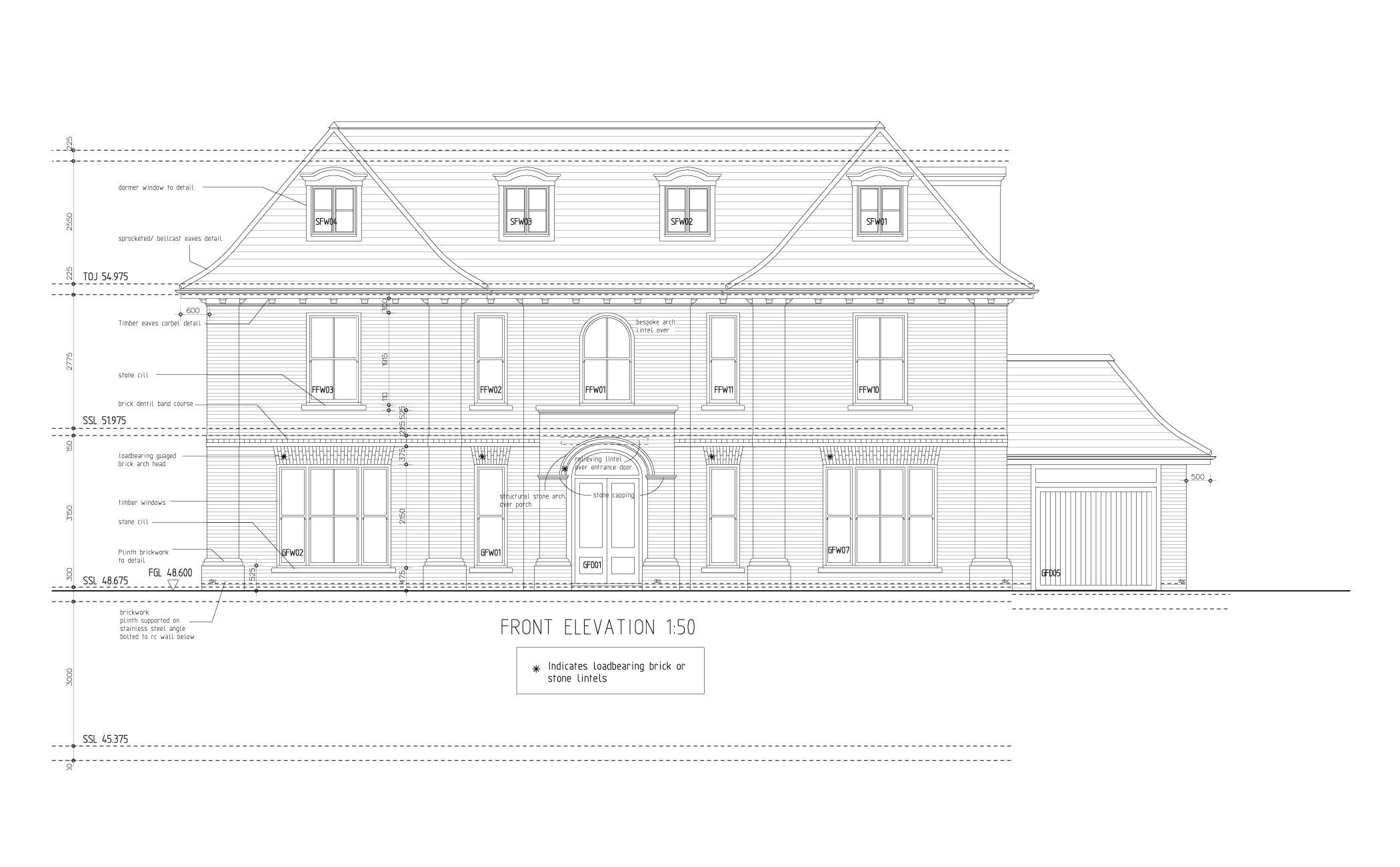
BUILD CATEGORY
Consultants
LOCATION
Wimbledon
STATUS
In progress
CLIENT
Private Client
Employers Agent and Contract Administration for complete new build home with basement
Taste, space and quality exude from this charming property in the absolutely stunning and hugely in demand Wimbledon village. Using renowned contractors to create the property we worked directly for the client to provide peace of mind, design input, cost control and overall project management required to coordinate this build. Triple height glazing, fully kitted out Pilates studio, massage room, wine displays and walk over internal glass seamlessly join parts of this magnificent home.
Too many features to comment on needless to say the finish was exquisite and the clients delighted and remain so in part to our aftersales continued contact and input when required.













